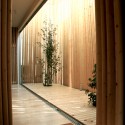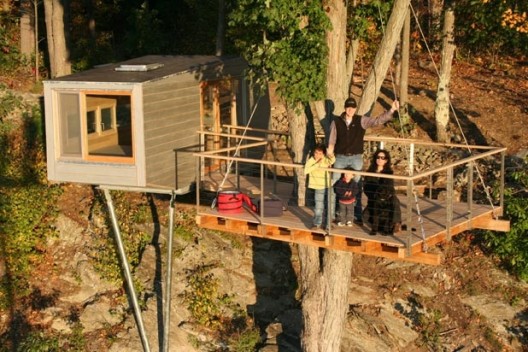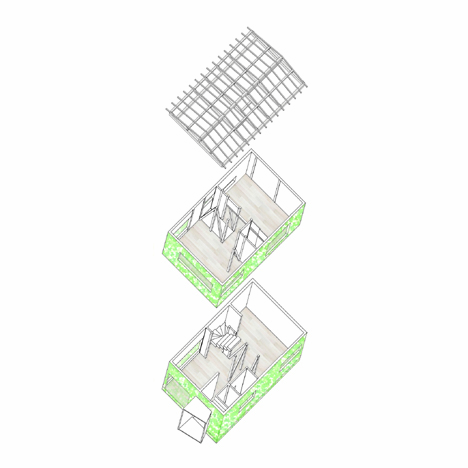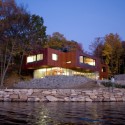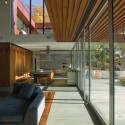
© Roland Halbe
Architects:
Ensamble Estudio / Antón García-Abril
Location:
Costa da Morte, Spain
Collaborator:
Ricardo Sanz
Quantity Surveyor:
Javier Cuesta
Collaborator Companies:
Tongadas & Zuncho Dolorido, SL. / Galicorte / Macías Derribos / Suministros Zurich / Ganadería Paulina
Project Area:
25 sqm
Project Year:
2006-2010
Photographs:
Roland Halbe & Ensamble Estudio




The Truffle is a piece of nature built with earth, full of air. A space within a stone that sits on the ground and blends with the territory. It camouflages, by emulating the processes of mineral formation in its structure, and integrates with the natural environment, complying with its laws.
We made a hole in the ground, piling up on its perimeter the topsoil removed, and we obtained a retaining dike without mechanical consistency. Then, we materialized the air building a volume with hay bales and flooded the space between the earth and the built air to solidify it. The poured mass
concrete wrapped the air and protected itself with the ground. Time passed and we removed the earth discovering an amorphous mass.

© Ensamble Estudio

© Ensamble Estudio

© Ensamble Estudio

© Ensamble Estudio

© Ensamble Estudio
The earth and the
concrete exchanged their properties. The land provided the
concrete with its texture and color, its form and its essence, and
concrete gave the earth its strength and internal structure. But what we had created was not yet architecture, we had fabricated a stone.

© Ensamble Estudio
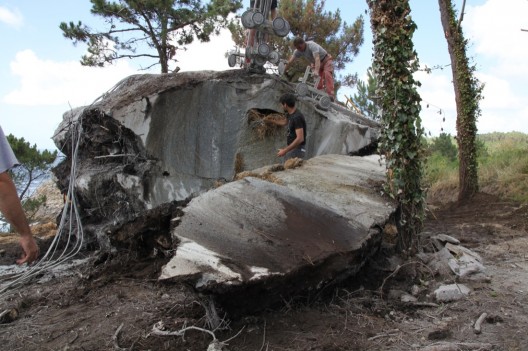
© Ensamble Estudio

© Ensamble Estudio
We made a few cuts using quarry machinery to explore its core and discovered its mass inside built with hay, now compressed by the hydrostatic pressure exerted by
concrete on the flimsy vegetable structure. To empty the interior, the calf Paulina arrived, and enjoyed the 50m3 of the nicest food, from which she nourished for a year until she left her habitat, already as an adult and weighing 300 kilos. She had eaten the interior volume, and space appeared for the first time, restoring the architectural condition of the truffle after having been a shelter for the animal and the vegetable mass for a long time.

© Ensamble Estudio

© Ensamble Estudio
The architecture surprised us. Its ambiguity between the natural and the built, the complex materiality that the same constructive element, the mass unreinforced
concrete, could provide the small architectural space, at different scales. From the amorphous texture of its exterior, to the violent incision of a cut that reveals its architectural vocation, leading to the fluid expression of the interior solidification of
concrete. This dense materiality, which gives the vertical walls a rusticated scale, comes from the size of the bales, and contrasts with the continuous liquidity of the ceiling that evokes the sea, petrified in the lintel of the spatial frame that looks sublimely to the Atlantic Ocean, highlighting the horizon as the only tense line within the interior space.

© Ensamble Estudio

© Ensamble Estudio
To provide the space with all the comfort and the living conditions needed in architecture, we took the “Cabanon” of Le Corbusier as motif, recreating its program and dimensions. It is the “Cabanon of Beton” the reference that makes the truffle an enjoyable living space in nature, that has inspired and subdued us. And the lesson we learn is the uncertainty that led us in the desire to build with our own hands, a piece of nature, a contemplative space, a little poem.



