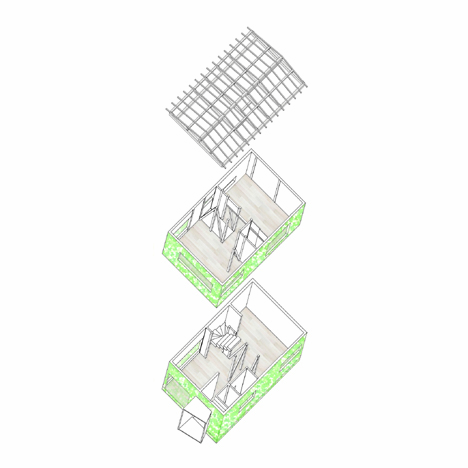Location: Toshima-ku, Tokyo, Japan
Producer: Hiroya Yoshizato (SPEAC, inc.)
Architect in Charge: Tomoko Kawai (SPEAC, inc.)
Project Year: 2009
Photographs: Takeshi Yamagishi




This was a deserted house that called a haunted house because of the ivy covering the whole. We renovated it as a dwelling and office.
All windows were closed with the ivy and the spaces that partitioned into small pieces were very dark. However, we thought the ivy as the most charming feature and conserve it except for the one in front of the windows.
After the partitions and ceilings were removed, we reinforced the structure with the diagonal braces and walls. By this process to make the room looked wider, we arranged the member of the structural reinforcement paying attention to the 3 dimensional perspective and sequence and made the structural material of the roof and floors exposed. And all the things excepting for the wooden structure of the roof and columns of the 2nd floor was painted white.
The space of the 1st floor is filled with brightness giving a hint of the texture of old structure. At the 2nd floor we find the preserved wooden structure in contrast with whitened things. Now the time that had passed through this house is visualized as a charm. The ivy is growing up today ticking away time.





Không có nhận xét nào:
Đăng nhận xét